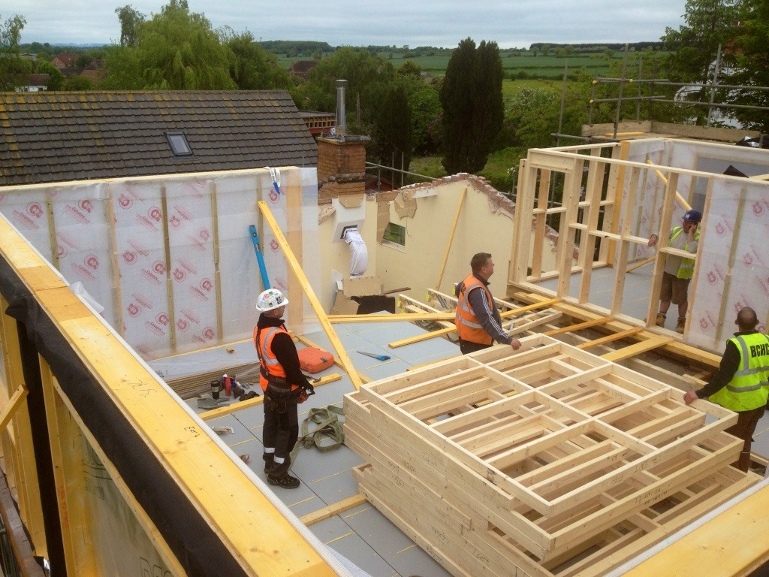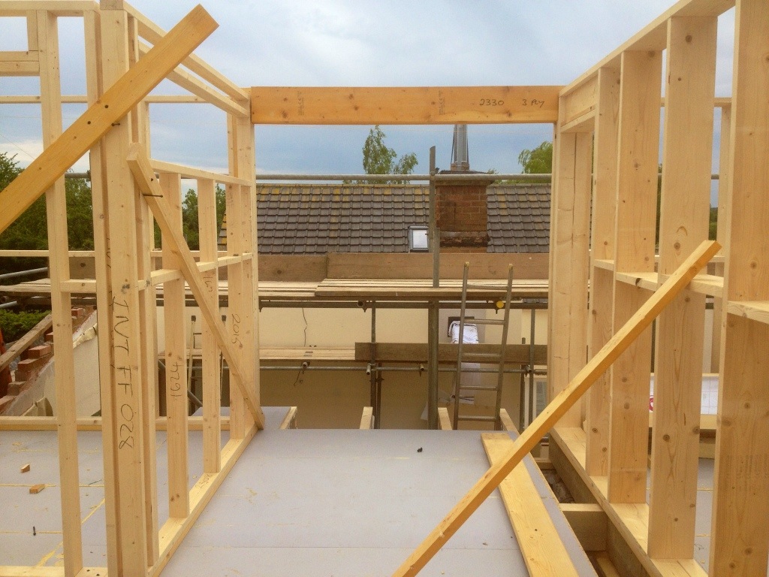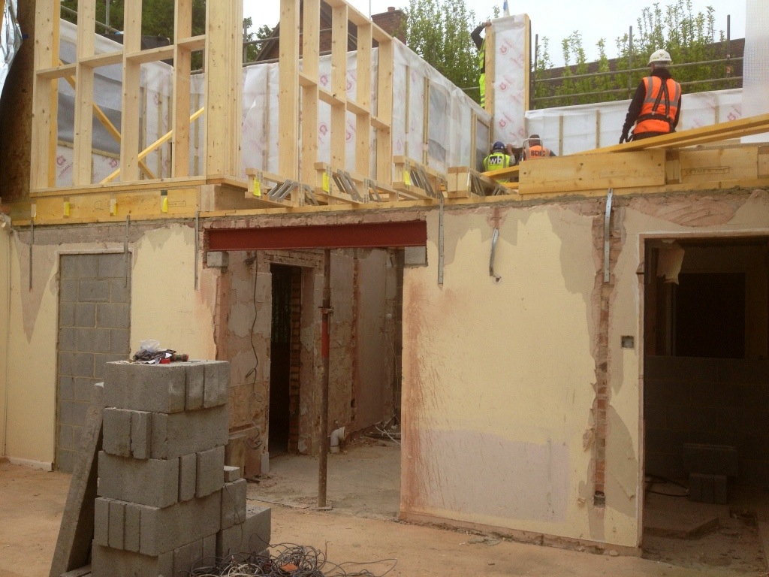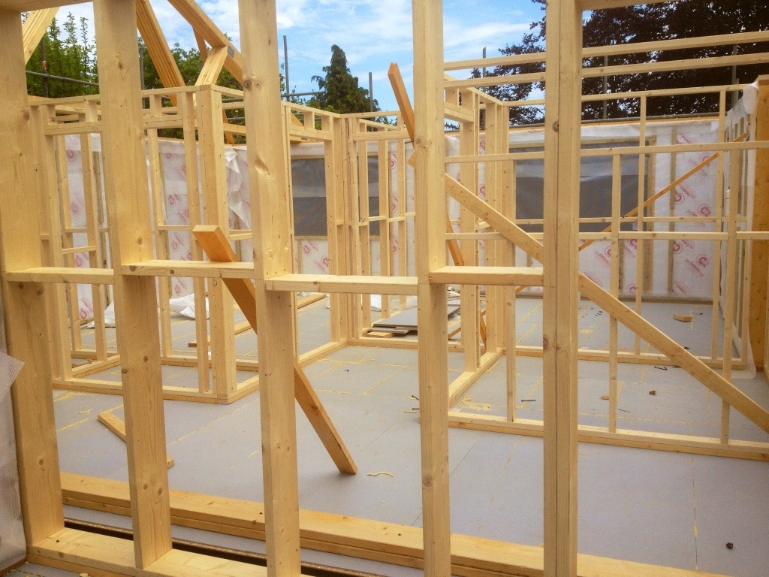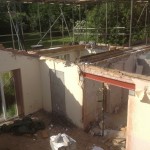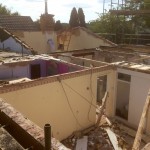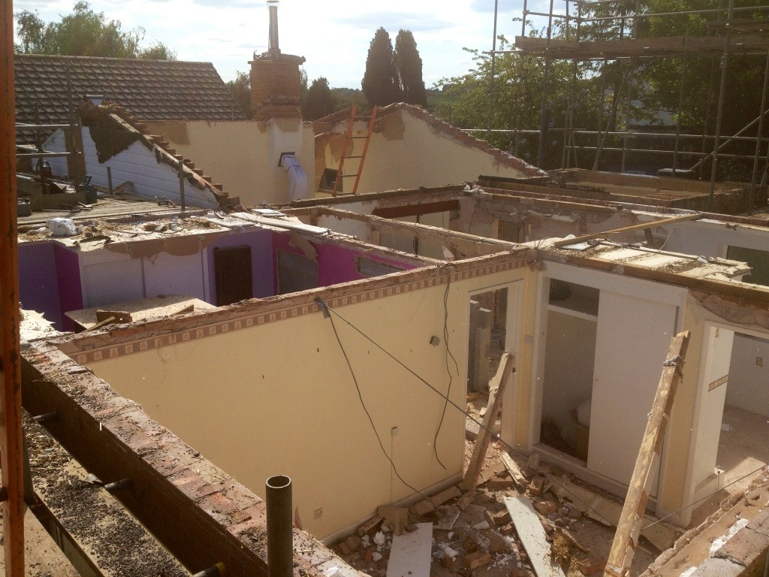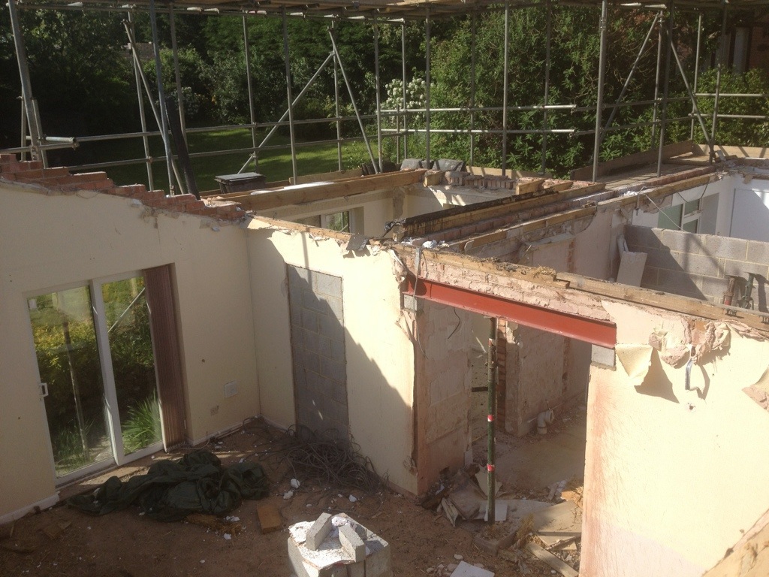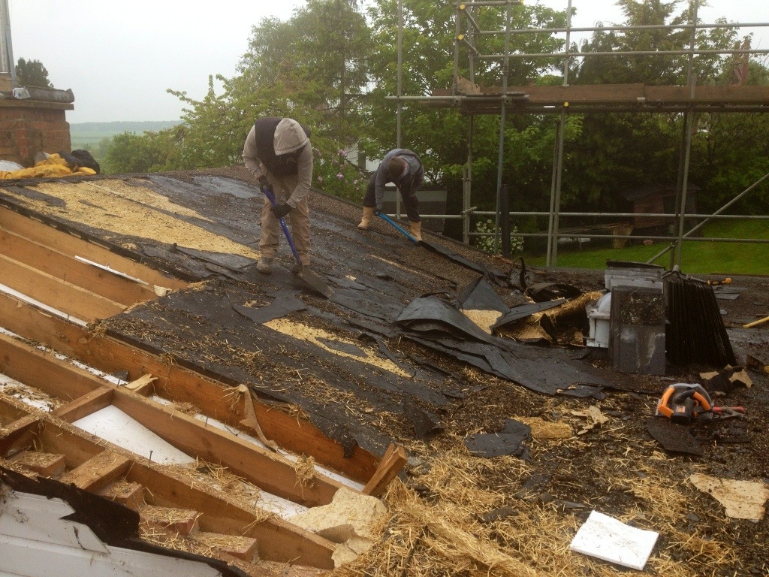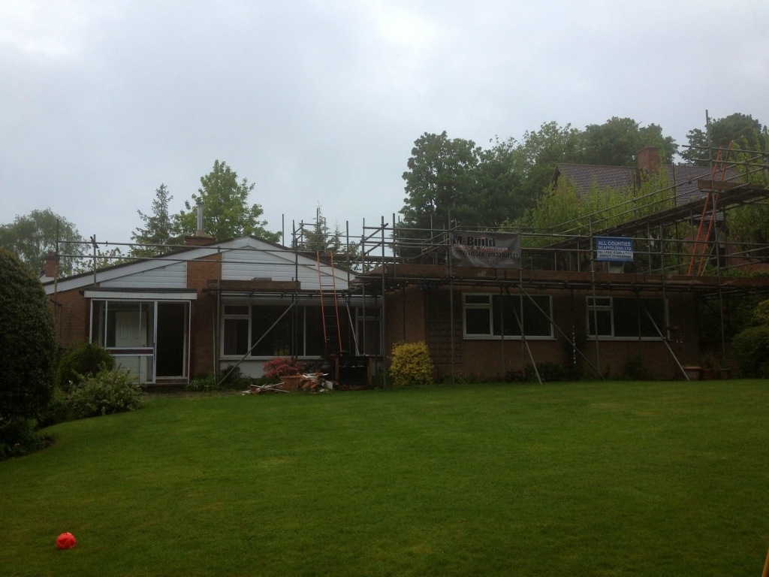All the interior timber stud walls are up. All stud for the interior walls is all made on site rather than prefab. 4×2 studs, full fill insulation and then 12.5mm plasterboard. Roof trusses are also starting to go on.
m build
All posts tagged m build
- Roof removed in gaydon, Warwickshire
So after a long 18 hour weekend on site, 5 men and 6 skips the roof covering and rafters are all off and the new wall plates are down.
All wall plates are within the +/- 5mm tolerance needed for the timber frame work and floor.
Crane arrives tomorrow and the new floor can go down.
Day 2 at gaydon, Warwickshire.
Another horrible day! Today was not the best day to start the roof demolition but we are on a strict deadline for Monday when the 40 ton crane will be on site so the timber work can start. We started by removing all slates and lath. We then peeled back the felt to reveal another roof covering. So it had been re-roofed at some Point but rather than replacing they had counter lathed it and the started fresh on top of the original roof. The second and original Covering was constructed from compressed straw panels topped with 5 layers of hot felt and then 10mm shingle. I can honestly I’ve not come across the straw panels before and what a pig they are to remove.
The image below shows the second roof covering, after we had removed the slates. Here there 2 lads are stripping away the layers of felt so we can get at the straw panels.Not a great day but we did well Considering the non stop rain. Hopefully tomorrow will bring sunshine!
mbsurfacecleaning.co.uk
This is our current site. Situated on the Kineton rd in gaydon, warwickshire.
This is a bungalow that will be having a second story added to it. This will be constructed from insulated timber panel and frame work. We have already demolished and reconfigured the ground floor layout and are now ready to removed the roof covering and install the new wall plate ready for the timber frame work to start on Monday 03.06.13. Let’s just hope the weather improves!

